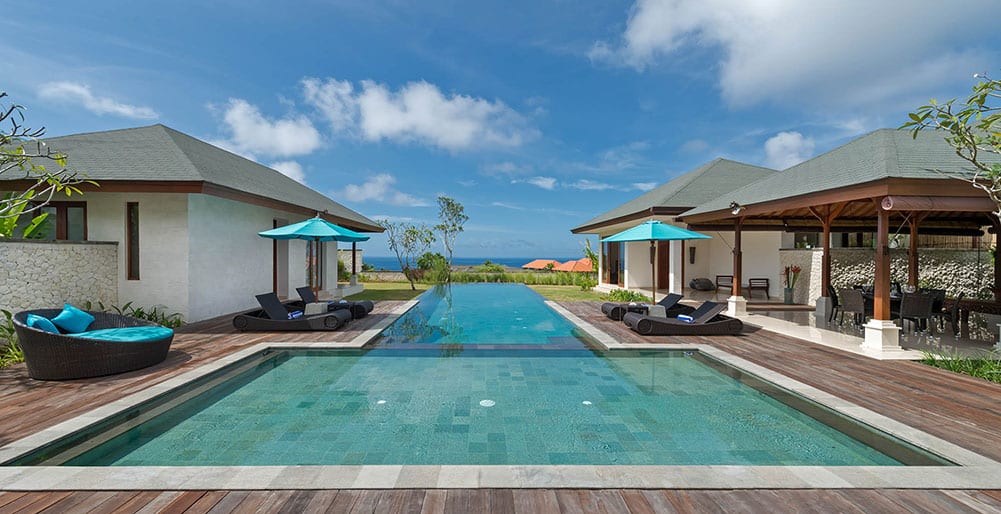<< EH- Pandawa Cliff Estate – Pandawa Uluwatu 4/5/6/9/10/11/12/15/16/21房 >>
| 私莊名 | Pandawa Cliff Estate Bukit Ulwatu |
| 房間數 |
|
| 位置 | Bukit Uluwatu |
| 早餐 | 房費含每日早餐 |
| 加床 | 可事先預約加床,額外收費 |
| 價位 | Villa價位 A + A x 0.155(tax) 不含接送服務
Agent價位 A x 0,93 + A x 0.155(全額tax) – 含入住/退房接送服務 |
| 官網 | http://www.pandawacliffestate.com/ |
| 服務 | 含每日1次8小時6人座用車 – 不含油資/不含司機小費/不適用Check in&out當天 |
The Pandawa Cliff Estate is a stunning collection of four exceptional private villas that may be combined to sleep up to 42 guests. Exclusively located high above the ocean on Bali’s southernmost tip, the estate’s emerald lawns, panoramic sea views and 21 bedrooms make this one of Bali’s most sought-after wedding and special events venues. Together, the villas offer six swimming pools, a full sports centre, a spa and multiple living and dining areas. Whether booking two or all four villas, families, groups of friends and those looking to celebrate in style will find Pandawa Cliff Estate hard to beat.
PROPERTY AREA –
Location –
Peacefully and privately situated at the end of a winding country lane on Bali’s southernmost tip, Pandawa Cliff Estate is a hidden paradise overlooking the Indian Ocean from its enchanting cliff-top setting.
Apart from a handful of other luxury villas sprinkling the top of the cliff, and the beach huts and local cafés bordering the white sands of Pandawa Beach far below (named after the five warrior brothers of the Mahabharata epic, whose white stone statues are carved into niches along the road leading down to the beach), there is little development in this unspoiled corner of Bali. But despite it’s tranquil, rural setting, Pandawa Cliff Estate is less than 30 minutes’ drive from Bali’s international airport, and within easy reach of several glorious surf beaches, the sacred sea temple of Uluwatu, and the many restaurants and beach bars of Jimbaran and Nusa Dua.
Villa Facilities –
Features and amenities
The Layout –
Connections
- The villas are set amidst an extensive estate, and each has its own individual entrance within this secure compound.
- The lawns of The Pala, Villa Markisa and Villa Rose connect via discreet garden gate which open up the event space between the villas.
Indoor Living
- Spacious, elegantly furnished living and dining areas in all villas, some of which may be closed off and air-conditioned.
- Separate TV lounges or dedicated TV areas in each villa.
- Well-equipped kids’ playroom.
- Sports Centre with a equipped gym, squash court and adjacent tennis court, and ocean-view spa with full facilities, plus a private spa room in The Pala.
Outdoor Living
- Six swimming pools measuring between 16 and 20 metres, two of which have toddler-friendly shallow areas.
- Pool decks with sun loungers and parasols.
- Relaxation/sunset balés in lush tropical gardens.
- Alfresco wining and dining areas, and a barbecue pavilion.
- Cliff-top amphitheatre area for weddings and events.
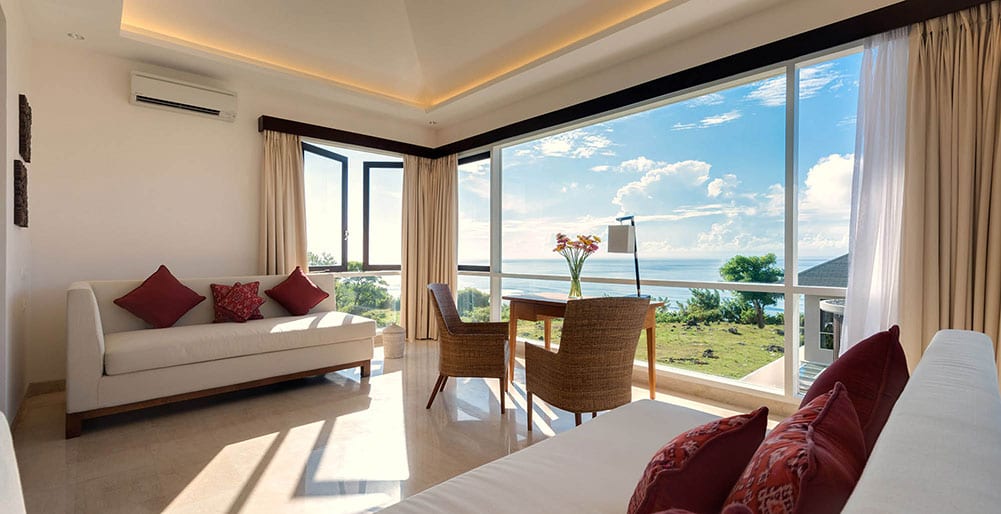
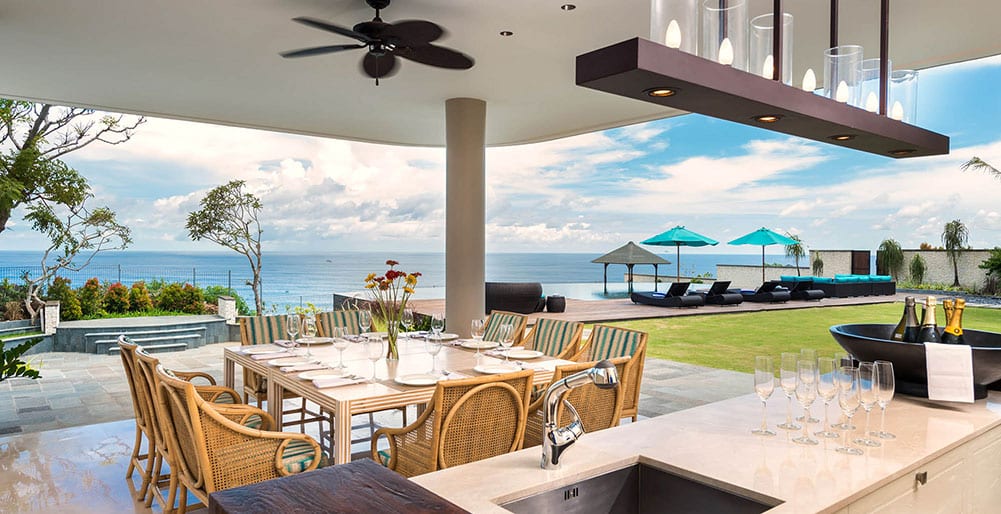
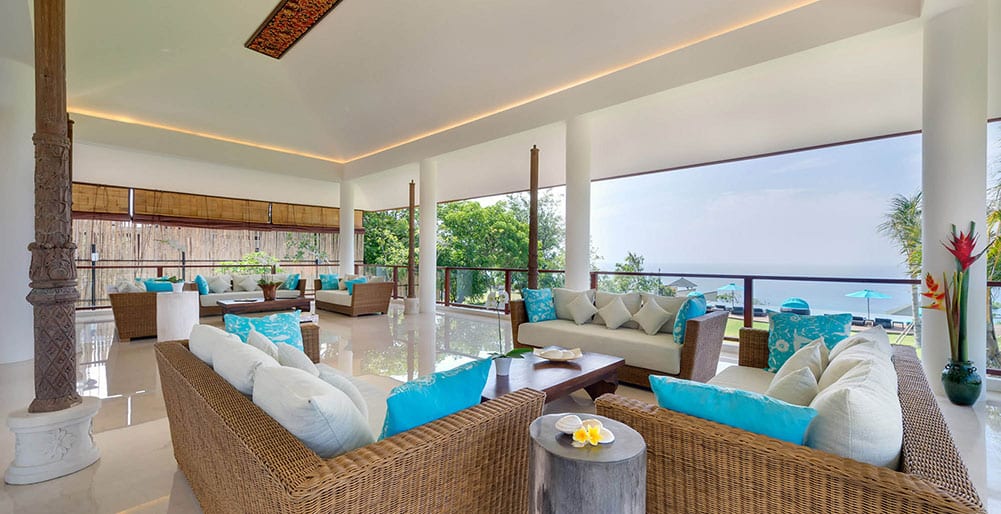
About the Pala
Even before stepping into The Pala’s grand foyer you know you have arrived at a special place. The villa’s double-height entrance, beautifully carved in gold, red and sea-green-painted wood and flanked by stone frescoes depicting the fragrant frangipani, is truly magnificent.
The Pala – meaning ‘Nutmeg’ – is Pandawa Cliff Estate’s flagship villa. Commanding unrivalled views over the ocean from its dramatic clifftop setting, this fabulous six-bedroom property is destined to become one of Bali’s most sought-after villas. Its thoughtful design makes The Pala as suitable for a grand wedding venue as it is for a special family holiday, or even as an extravagant hideaway for a romantic couple.
The splendid master suite looks majestically down over the white sands of Pandawa Beach through walls of floor-to-ceiling glass, while five generous ensuite guest rooms each provide a private sanctuary equipped with top-quality furnishings and facilities. Abundant indoor living space includes an exquisitely decorated upper-floor lounge with ocean view balcony, a dining room with two dining tables, a spa treatment room, children’s play room and fitness room.
Outside, the villa’s potential as a second-to-none event venue becomes apparent. A wide lawn sweeps from the dining terrace towards the 20-metre infinity-edge swimming pool, to one side of which a ten-seater table is set up below a covered barbecue and bar area, and a stone amphitheatre makes the perfect setting for a traditional Balinese dance performance.
The Pala’s garden links through to that of neighbouring Villas Rose and Markisa, providing a spectacular clifftop setting for events of up to 400 guests. The gardens have been purposefully designed with events in mind, providing plentiful washroom facilities and extensive deck and lawn areas.
A large team of professionally trained staff, including a villa manager, skilled chefs, chauffeurs and a veritable army of service, housekeeping and grounds staff, tend to your every need at Pandawa Cliff Estate, while the provision of a private sports centre with full-size tennis court, squash court and well-equipped gym, together with a dedicated spa staffed by trained therapists, means that guests will want for nothing at this superbly self-contained hidden paradise above the ocean on Bali’s beautiful Bukit peninsula.

Villa Layout
The Pala’s grand entrance opens to a light-filled reception with ‘birdcage’ chandeliers and plantation fans hanging from a double-height glass roof. Flanking the reception are four virtually identical guest suites, arranged over two floors.
A corridor of glass with cooling water features on either side guides you first to a foyer displaying colourful artwork, and then to a stately living room with a curved, glass-fronted, furnished balcony giving spectacular ocean views.
To left of the living room a corridor extends to the master bedroom wing – which incorporates a comfortable TV lounge – and a spiral wood staircase leads down to ground level and the sixth bedroom, dining room and superbly equipped professional kitchen. A hallway to the back of the dining room brings you to the spa treatment room, and pathways lead through the gardens to the back of the villa where a children’s playroom and games room are neatly tucked away.
A covered dining area, the spectacular infinity pool, a sunken stone amphitheatre and a relaxation balé punctuate the villa’s broad lawn, while colourful bougainvillea lines the cliff edge, beyond which stretches the mesmerising ocean panorama.
Living Areas
The Pala’s splendid upper-floor living room is divided into two comfortable sitting areas, with massive sofas in blue and cream on either side. A highlight of this room is the tiered ceiling, which features a delicate fresco of natural scenes depicting flowing water, trees and birds. A curved, glass-fronted balcony to the front of the room looks out to the ocean, over the garden and pool. An intimate TV lounge lies just beyond the living room, at the entrance to the master bedroom wing.
Below the living room, the huge dining room, with a furnished balcony opening to the garden, offers a choice of dining options. For large formal dinners there’s a 12 seater rectangular table to the far side of the room while, to the other side, in front of a bar counter and butler station, is a circular table for eight, ideal for more relaxed mealtimes. A door leads through to the villa’s spacious professional kitchen, fitted with absolutely everything required to prepare exceptional feasts for guests.


Spa treatment room
Behind the dining room, a corridor leads to a peaceful spa treatment room with two professional massage beds and a shower room with lovely tiled feature wall and ornate mirror.
Children’s playroom and games room
A winding pathway between The Pala and its boundary with Villa Rose leads to the children’s playroom and a games room. Warmly lit and painted in powder blue, the playroom is equipped with toys and puzzles and there’s a Nintendo Wii to keep young and old amused. A handy guest bathroom serves both of these rooms.
Outdoor living
On the ground floor, at the front of the master bedroom wing, is a covered outdoor dining area where a table and 10 chairs in ocean turquoise and sandy beige sit below a ceiling fan. A bar-style serving counter makes this an ideal spot for alfresco meals and two smart guest washrooms are conveniently situated for villa and party guests. Just in front of the outdoor dining area, and virtually on the cliff edge, is a sunken stone amphitheatre especially designed for traditional dance performances. Next to this is the 20 x 6-metre pool with a shallow section for toddlers, infinity edge at the front and broad wooden decking behind, furnished with all-weather lounge seating. On the clifftop, a relaxation balé looks down onto the peaceful Pandawa Beach.



Bedrooms
Master suite
With floor-to-ceiling windows on three sides and a glass-fronted balcony looking down to the turquoise ocean and white sands of Pandawa Beach, The Pala’s master bedroom wing is reminiscent of the prow of a fine ship.
A sitting area with a 40-inch satellite channel TV and two comfortable sofas leads to the air-conditioned master bedroom and its divine panorama. So as not to compete with the views perhaps, the bedroom is simply but stylishly furnished with a pair of two-seater sofas, a writing desk and a king-sized bed below a brightly coloured, traditionally woven panel. Beyond the spacious walk-in dressing room is an equally spacious bathroom with double vanity, a separate shower area and a freestanding tub.
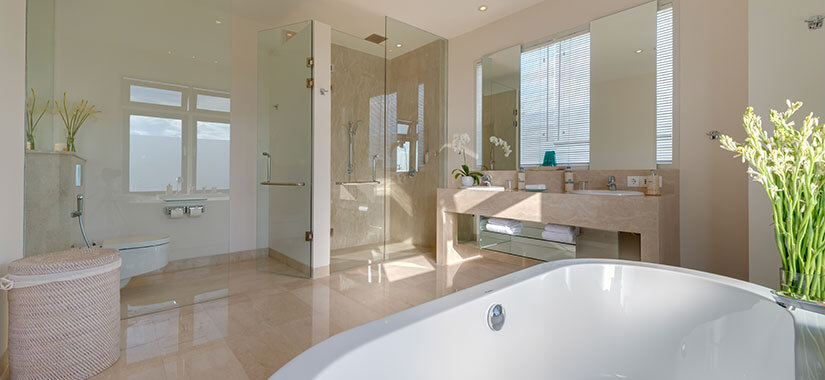
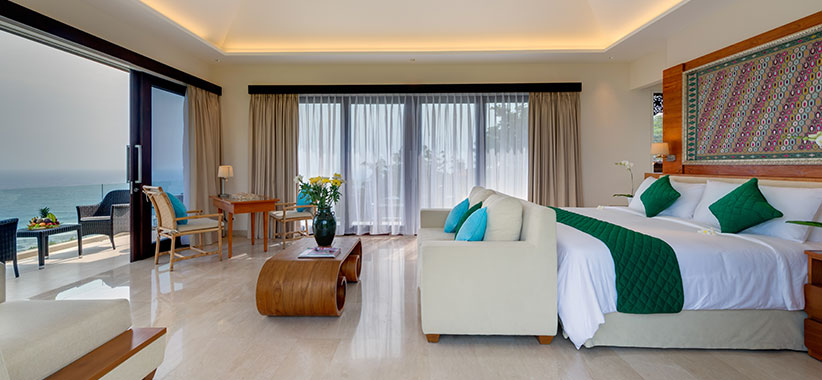
Guest suites
Four of The Pala’s five guest suites are arranged in pairs, one above the other, on either side of the villa’s entrance with views over the gardens or the ocean. All are very private and will appeal to both families with young children and those who appreciate having some extra personal living space, thanks to the clever addition of a sliding partition wall that separates the sleeping area from a light-filled anteroom that works well as a study, sitting room or kids bedroom. Two of the suites are furnished with king beds and the other two with split-king beds giving plenty of flexibility for different guest group configurations.
All four suites feature cool marble floors, sofas or daybeds, writing desks, top of the range audio-visual equipment, bar fridges and attractive latticework panels between the beds and dressing areas. Bright ensuite bathrooms are fitted twin vanities, freestanding tubs and generous glass-fronted shower cubicles; all are finished in soothing white and cream marble. One of the ground-floor suites also boasts an outdoor shower.
At the front of the villa, a striking spiral staircase leads down to final guest suite, which is immediately below the master suite and opens onto the lawn. The room is furnished with a split-king bed and sofa and accented in warm reds. Its ensuite bathroom has both indoor and outdoor showers.
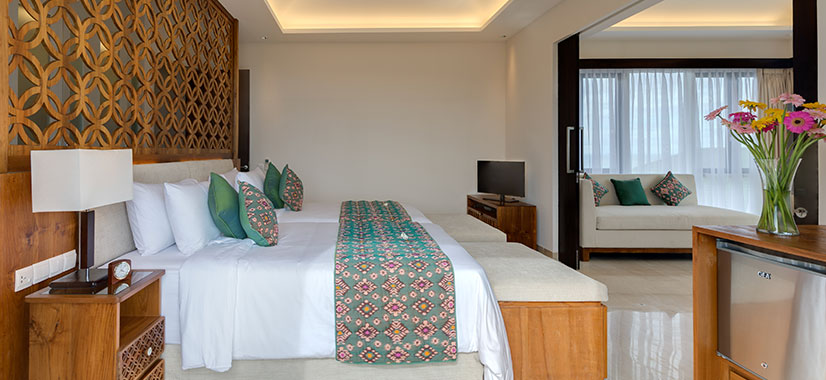

About Villa Rose
The clean lines and perfect symmetry of Villa Rose are very appealing. In the soft morning light, the swimming pool, ocean and sky blend into the horizon and the sense of space and light is breathtaking. Four-bedroom Villa Rose is not only thoughtfully designed as an ideal family villa, but when coupled with its sister clifftop villas, The Pala and Villa Markisa, it’s hard to imagine a more perfect setting for a wedding or any other special celebration.
With a contemporary twist on traditional tropical design, the villa offers a choice of open-air living or air-conditioned comfort, but whichever you choose, you will be treated to spectacular ocean views. Rooms are bright and grand in their scale, finished in marble, teak and glass, while furnishings are carefully chosen and positioned to create elegant and soothing spaces. The villa’s four almost-identical bedrooms are arranged in pairs over two floors, with a king-bed and a twin-bed room on each floor, making it an ideal setup for families. In addition to the impressive living and dining rooms and a cosy TV area, Villa Rose also offers its guests access to the estate sports centre (with squash and tennis courts), spa and a gym.
A friendly yet discreet team of butlers, housekeepers, gardeners, security and kitchen staff all work diligently under the experienced Villa Manager to take care of all your requirements and two cars with drivers are available, should you wish to explore Bali beyond the villa.
The crystal clear, reef-protected waters and white sands of Pandawa Beach lie immediately below the estate and can be reached via a new road that cuts down through the cliff, while many of Bali’s best surf beaches are also close by. Slightly further afield is the sacred sea temple of Uluwatu, the Bali National Golf Club, some cool beach bars and the many fine dining and seafood restaurants of Jimbaran and Nusa Dua.

Villa Layout
Villa Rose is laid out over two storeys with nearly every room boasting broad ocean views. The villa is entered on the upper floor via a double door embellished with a red and gold hand-carved lintel. On either side of the entrance foyer is a bedroom and a flight of stairs leading down to ground level. Straight ahead, through a wide doorway is the semi-open-air lounge.
The ground floor layout reflects the floor above, with two further bedrooms at the back and a bright glass-enclosed dining room and sitting area at the front. Between the bedrooms is a TV lounge, behind which is the villa’s kitchen.
Living Areas
The superb ocean panorama steals all the attention as you enter Villa Rose’s upper-floor lounge, but once you can tear your eyes away from the view, this marble-floored, lofty-ceilinged space is equally enthralling. In keeping with its tropical setting, the room is completely open-sided – the sense of space further enhanced by the glass balcony that runs around the entire room. Two sets of rattan sofas are upholstered in shades that perfectly complement the villa’s coastal setting – bright ocean-blue cushions punctuating a pale sandy calm. Fossilised tree trunks make statement side tables and chunky teak coffee tables anchor the six comfortable sofas. An ornate gold and red carved panel is set into the apex of the ceiling and four antique wood columns stand sentinel.
Downstairs, pride of place goes to the 14-seater dining table, whose glass top rests on a network of polished roots surrounding a massive tree-trunk base. The table lies to one side of this big bright room that opens up almost completely to the garden – sliding glass doors disappearing into the walls – while on the opposite side of the room four rattan sofas provide another relaxed seating area.
Behind the dining room is a cosy TV lounge and bar area where a massive semi-circular couch faces a 50-inch TV with satellite channels, DVD and Blu-ray player, and behind this is the villa’s large professional kitchen fitted out in stainless steel.
A broad timber sun deck lies beyond the dining room, bordering a wide lawn and walled gardens that finish at the splendid 18-metre infinity pool perched virtually on the cliff edge. Another large decked area flanks the pool, and neatly built to one side of the garden are two guest washrooms and a pool shower. When The Pala and Villa Rose are rented jointly, or for large weddings and special celebrations, their gardens can be opened up to create an idyllic clifftop event space.


Bedrooms
Villa Rose’s four ensuite bedrooms are almost identical in design. On each floor, separated by the entrance foyer on the upper level and a TV lounge below, lie a king bed suite and a twin bed room, which make the villa conveniently configured for families.Two upstairs rooms have daybeds set into an alcove at the room’s entrance and all of them have walls of sliding glass doors leading onto terraces overlooking the pool, the gardens and the ocean. All are air conditioned and have high ceilings and warm teakwood floors bordered with creamy marble. Rooms are simply furnished, but each is distinguished with bright, traditional ikat fabric of green, blue and turquoise. Elegantly curved sofas face the ocean views from the base of the beds in the king rooms and the charming twin beds feature hand-carved, painted headboards.The four bathrooms are also identical, apart from the addition of outdoor showers in the two rooms downstairs. Teak woodwork, marble floors and vanities, freestanding bathtubs, well-lit fitted dressing areas and glass enclosed showers with wide showerheads set into the ceiling make for a bright and invigorating start to any day.


About Villa Markisa
Villa Markisa, the newest of the Pandawa Estate properties, boasts the same spectacular clifftop setting and ocean views as its neighbours, Villa Rose and The Pala. This five-bedroom villa will delight couples and families who enjoy holidaying together, but also treasure having their own private space. The ocean view guest pavilion holds a pair of matching two-bedroom units, each with its own living and dining rooms and pool. Hovering high above the ocean, and tucked below Markisa’s generous lawn, is the splendid one-bedroom master suite, again with its own living room and pool. It’s hard to imagine a more romantic setting than this – perfect for newlyweds. An open-sided living pavilion and a large cliff-edge balé provide communal living and dining areas.
Villa Markisa has been finished and furnished to the same impeccable standard as the other villas on the Pandawa Cliff Estate and shares a sports centre (with squash and tennis courts), spa and gym with them. The exclusivity and scale of the estate – which can sleep up to 42 adult guests (plus several children in extra beds) has unsurprisingly made it one of Bali’s most sought-after destination wedding venues. The large, interconnecting estate grounds, complete with purpose-built facilities, can accommodate weddings with up to 400 guests. Alone, Villa Markisa can host weddings with up to 100 guests.
A friendly yet discreet team of butlers, housekeepers, gardeners, security and kitchen staff all work diligently under the experienced Villa Manager to take care of your every requirement and two cars with drivers are available, should you wish to explore Bali beyond the villa.
The crystal clear, reef-protected waters and white sands of Pandawa Beach lie immediately below the estate and can be reached via a new road that cuts down through the cliff, while many of Bali’s best surf beaches are also close by. Only slightly further afield is the sacred sea temple of Uluwatu, the Bali National Golf Club, some cool beach bars and the many fine-dining and seafood restaurants of Jimbaran and Nusa Dua.
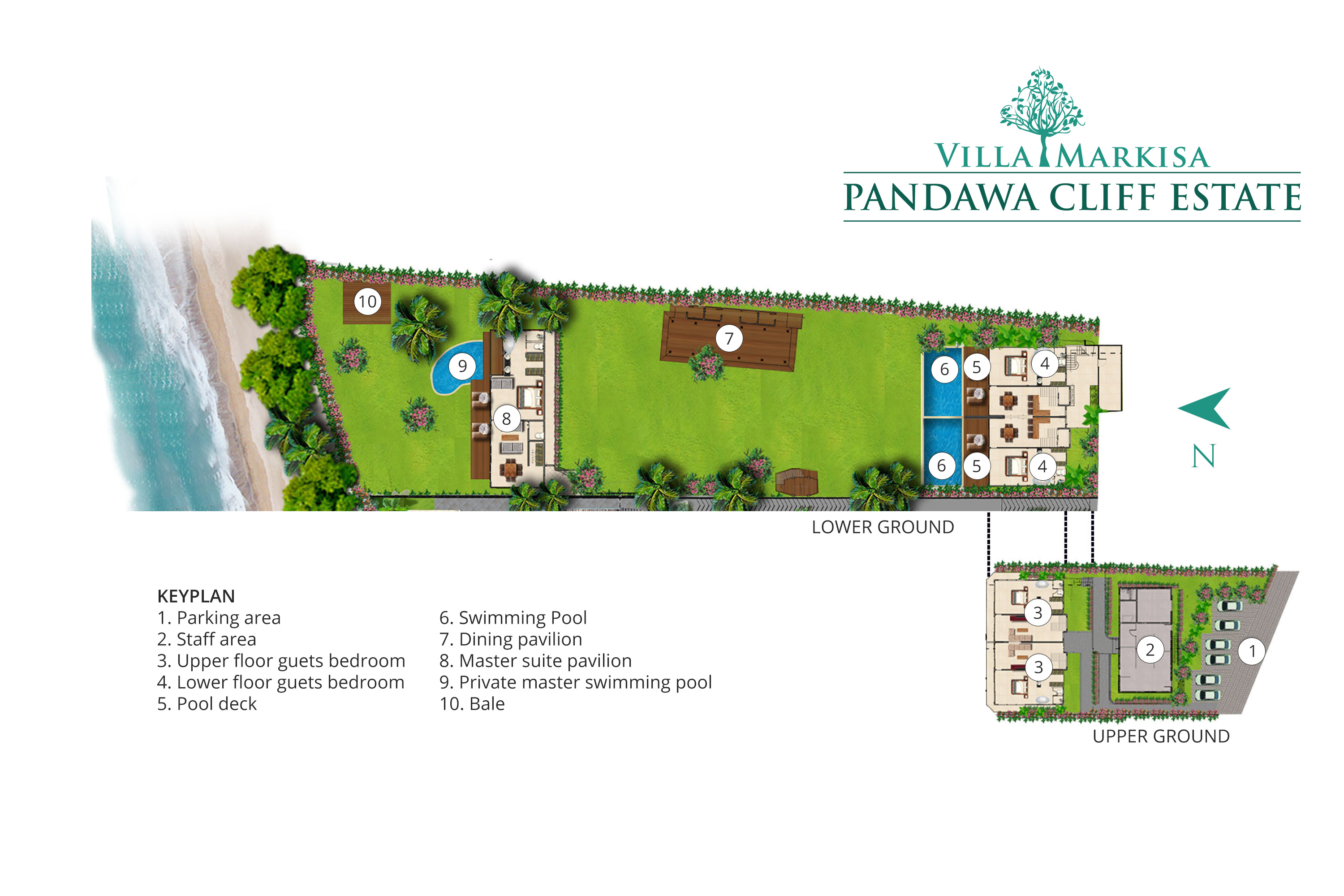 Villa Layout
Villa Layout
Villa Markisa’s entrance leads to the upper storey of the ocean-facing guest pavilion, with individual access to two mirror-image interconnecting apartments. Each has a living room and bedroom upstairs, and a second bedroom and dining room downstairs opening onto a private deck and pool. An open-sided living pavilion faces the carpet of lawn that rolls towards the ocean, edged by a sunbathing deck and, down a slope, a breezy cliff-edge balé. Hidden away below is the romantic master suite opening onto a cliff-edge garden and pool – with private entrance as well as villa access via the garden.

Living Areas
Indoor living
One of the many attractions of Villa Markisa is the choice of communal and private living areas.
On the upper level of the guest pavilion are two interconnecting air-conditioned living rooms, each with chic designer furniture — comfortably upholstered L-shaped sofa and leather-seated chairs set around a stylish coffee table facing a 43-inch satellite channel TV. Stairs from both rooms lead down to the dining rooms, each furnished with a glass-topped dining table comfortably seating six and a pair of high stools set before the bar counter separating a small kitchen with fridge. (There’s a professional kitchen just behind the villa, fitted with everything required to prepare feasts for guests.) On both levels, the huge doors separating the living and dining areas can be closed off for privacy or retracted for sociable living.
There is also a private living room in the master suite, where a gilded Chinese engagement bed takes centre-stage. Other amenities here include a dining table for four, a butler’s pantry and guest washroom.

Bedrooms
Master suite
It doesn’t get more romantic than this! Hidden out of sight from the rest of the villa, the cliff-front master bedroom at Villa Markisa enjoys spectacular views over its private bougainvillea-filled garden towards the ocean sparkling below. Antique furniture and colourful batiks decorate the room, which has a king-size bed, and seating area facing a 50-inch satellite channel TV. The marble bathroom is equally spacious, with walk-in dressing area, twin basins, rain shower enclosure and sea-view terrazzo bathtub. The bedroom opens onto an ironwood deck, where an upholstered loveseat sits before a large free-form swimming pool.
Guest suites
All four air-conditioned guest bedrooms are furnished with split-king beds resting against upholstered batik headboards; each can be set up as a king or twins, giving added flexibility for different guest group configurations. Each bedroom has a seating area – whether a pair of high-backed Chinese chairs or a leather chaise longue – resting on the marble-edged teakwood floor. All enjoy enchanting ocean views; the upper-level rooms opening onto a glass-fronted balcony, and the two garden level bedrooms onto the pool decks.
The ensuite bathrooms are equally generous in size, with walk-in wardrobes/dressing areas, twin basins on marble vanities, monsoon shower enclosures, and statement bathtubs.


About Villa Marie
Villa Marie is the most Balinese of the four Pandawa Cliff Estate villas in terms of her style and layout, echoing the traditional compound design of many Bali homes. Although the villa is set just back from the clifftop, nearly all of its rooms, as well as its garden and pool, offer tantalising ocean views.
Gurgling ponds bordered by wooden decking are key features of the villa’s garden landscape and the feel is relaxed and comfortable. Two master bedroom pavilions lie opposite each other across the T-shaped 16-metre swimming pool (with a shallow area for kids), while a glass-wrapped living pavilion sits at the heart of the villa. Villa Marie also has the advantage of a spacious outdoor dining area, with a built-in barbecue and kitchenette for extra convenience.
Behind the living pavilion is the two-storey guest bedroom building with its four bright and spacious rooms. Bedrooms at Villa Marie are thoughtfully configured to offer ideal accommodation to families, with a king and a twin bedroom on each floor. Besides exclusive use of the leisure facilities at Villa Marie, you will also have full access to the estate’s sports centre (with squash and tennis courts), spa and gym, shared with Villa Rose, Villa Markisa and The Pala.
A friendly yet discreet team of butlers, housekeepers, gardeners, security and kitchen staff all work diligently under the experienced Villa Manager to take care of your every requirement and two cars with drivers are available for hiring, should you wish to explore Bali beyond the villa.
The crystal clear, reef-protected waters and white sands of Pandawa Beach lie immediately below the estate and can be reached via a new road that cuts down through the cliff, while many of Bali’s best surf beaches are also close by. Only slightly further afield is the sacred sea temple of Uluwatu, the Bali National Golf Club, some cool beach bars and the many fine-dining and seafood restaurants of Jimbaran and Nusa Dua.
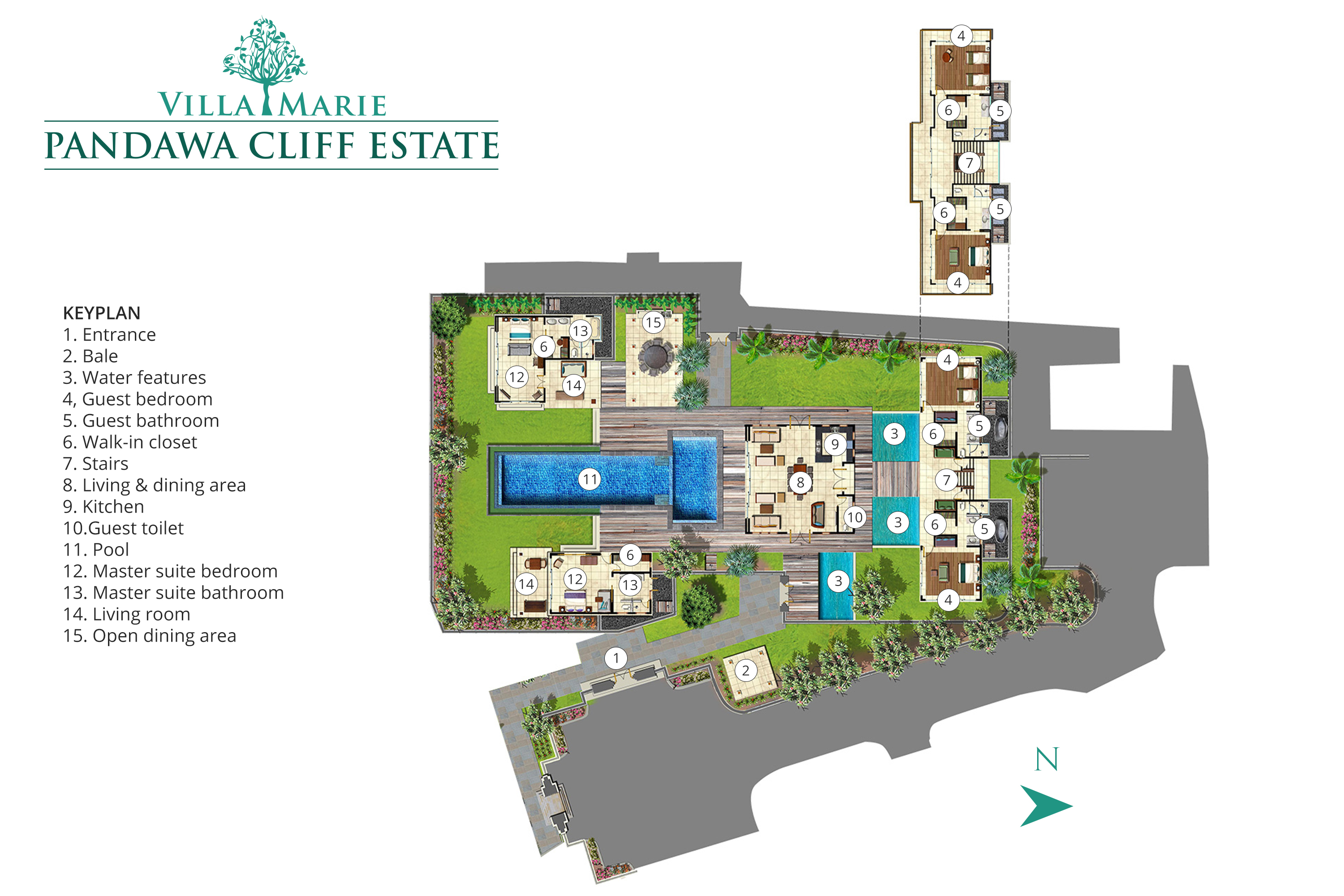
Villa Layout
Water features and wooden decks meander between the four individual buildings that make up six-bedroom Villa Marie. Two master bedroom pavilions, each with covered terraces, face the ocean at the front of the villa’s tropical landscaped gardens. Between them lies a 16-metre T-shaped swimming pool (with a shallow kids pool) and a large, covered barbecue balé.
The centrally positioned living pavilion is enclosed in glass to maximise views on all sides, but can be fully opened onto the pool and gardens. This big square room is divided into a lounge, TV, dining and kitchen areas and makes a wonderfully convivial space – while overlooking the pool.
A deck crosses burbling pebble-lined ponds to the only two-storey building at Villa Marie, which houses the four remaining bedrooms, all ensuite and two on each floor.

Living Areas
Villa Marie’s central living pavilion houses all her indoor living space in one big, convivial area. This is a lovely room for socialising, gazing out over the pool and gardens, chilling in front of the television, enjoying a meal at the 10-seater dining table – or even cooking one in the well-equipped open-plan kitchen. This is undoubtedly the hub and the heart of the villa.
Next to the living pavilion and right beside the 16-metre T-shaped pool (with the top of the T forming a shallow swimming area especially for kids) is a spacious outdoor dining balé fitted with a built-in barbecue, wet kitchen area and a circular, all-weather-rattan table for eight.

Bedrooms
Master suites
Villa Marie’s master suites occupy two luxurious pavilions towards the front of the property. Each has wide sliding glass doors on two sides – facing the ocean in one direction and the pool in the other.
The suite to the far side of the pool is accessorized with cheerful turquoise fabric and furnished with a king bed – above which is an attractive carved wood panel – and equipped with a large flat-screen TV with satellite channels and Blu-ray/DVD player. The spacious ensuite bathroom incorporates a dressing area and boasts an oval terrazzo bathtub in a sunny alcove and an outdoor rain shower. In the second master suite, a super-king bed lies below a high wood-and-rattan ceiling, and a covered ocean view terrace to the front is furnished with a large daybed. Beyond the dressing room is a bathroom fitted with a centrally placed oval terrazzo tub and an enclosed rain shower.


Guest suites
A timber boardwalk over pebble-lined ponds leads from Villa Marie’s living pavilion to her four guest bedrooms. Both floors of this contemporary two-storey building contain a king bedroom and a twin bedroom that converts to king, and all rooms are virtually identical, with only minor differences in their bathrooms and outside areas (balconies for the upstairs rooms; decadent outdoor river-rock tubs for the ground floor ensuites). Floors are of warm teak framed by cool marble and bathrooms are bright and spacious – all incorporating well-designed dressing and vanity areas.
RATES INCLUDE –
Welcome drink & fruit basket
Turndown service
Personal service by the villa staff including full time villa manager, house keeper, chef/cook, security and attendants

