<< EH- 私人莊園 Sohamsa Ocean Estate – Pandawa Uluwatu 4/5/9房 >>
| 私莊名 | Sohamsa Ocean Estate |
| 房間數 | 5 bedroom-Villa Soham(2間大床房+3間雙床房,3間雙床房可合併成大床房)
4 bedroom-Villa Hamsa(1間大床房+3間雙床房,3間雙床房可合併成大床房) |
| 位置 | Pandawa Uluwatu |
| 早餐 | 房費不含早餐 |
| 加床 | 最多可加(2+2)床,額外收費 |
| 價位 | Villa價位 A + A x 0.155(tax) 不含接送服務
Agent價位 A x 0,93 + A x 0.155(全額tax) – 含入住/退房接送服務 |
| 官網 | http://www.sohamsaoceanestate.com/ |
| 服務 | 含每日1次8小時6人座用車 – 不含油資/不含司機小費/不適用Check in&out當天 |
PROPERTY AREA –
Location –
Sohamsa Ocean Estate lies at the edge of the Bukit peninsula, a limestone plateau on the delightfully unspoiled southernmost tip of Bali. It rests within an exclusive enclave of luxury villas that line the cliff high above the Indian Ocean – seemingly miles away from the island’s busiest tourist districts yet just half an hour from the airport. While there is little within walking distance in this dramatic rural setting, just two kilometres away is Pandawa Beach with its stretch of white sand, local cafes and sea sports. Hidden beach coves and famed surf breaks are within easy reach, as is the sacred sea temple of Uluwatu, some very cool beach clubs and the restaurants of Jimbaran Bay and Nusa Dua.
Villa Facilities –
Features and amenities
The Layout –
Connections
- The villas have individual main entrances and parking areas and are connected via two gates in their gardens.
Indoor Living
- Both villas have living pavilions with spacious lounge and dining areas.
- Villa Soham has a media room while there’s a TV area in Hamsa’s living pavilion.
- Located at Villa Soham, both villas share a well-equipped kitchen, with discreet staff areas.
- Both villas share a gym and a massage room at Villa Soham. Soham also has a sauna and steam room.
Outdoor Living
- Both villas have large ironwood-decked terraces with stunning sea views.
- Both villas have alfresco dining terraces.
- Both villas have large swimming pools with sun terrace.
- Soham has a huge open-sided entertainment pavilion by the pool, with comfy seating and a kitchenette and barbecue area.
The Rooms –
Bedrooms
- All bedrooms are generously sized, and most have their own terrace.
- All are air-conditioned and have overhead fans
- All have TVs with cable channels.
- Huge emperor-sided beds in both master bedrooms; beds are king-size, though all but one of the guest bedrooms can also be set up as twins.
- All bedrooms are ensuite, with air-conditioned bathrooms, monsoon showers, and ocean-vista bathtubs in most.
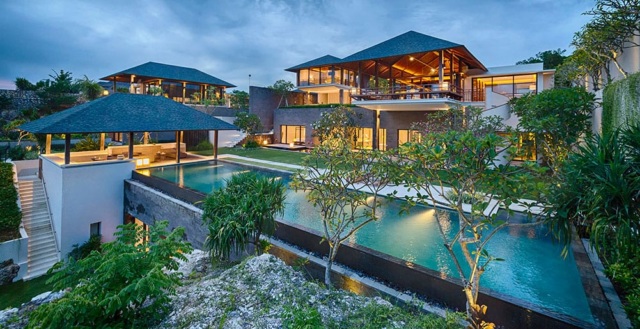
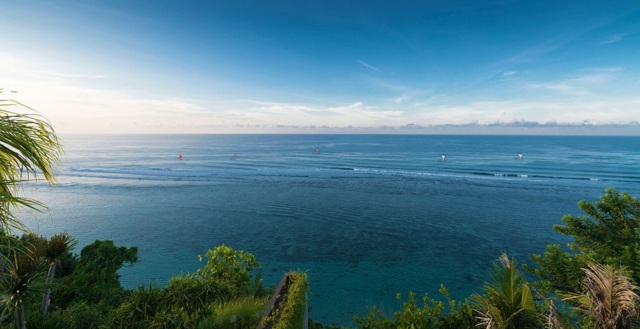
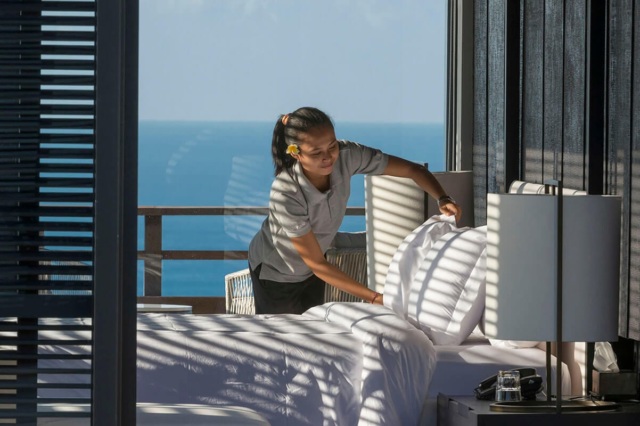
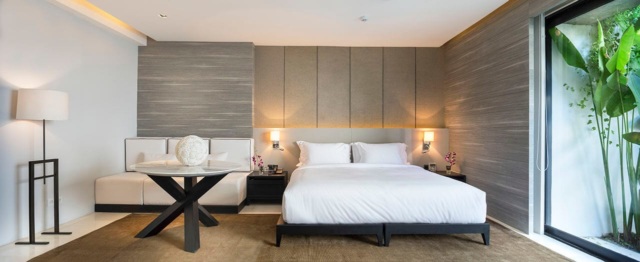
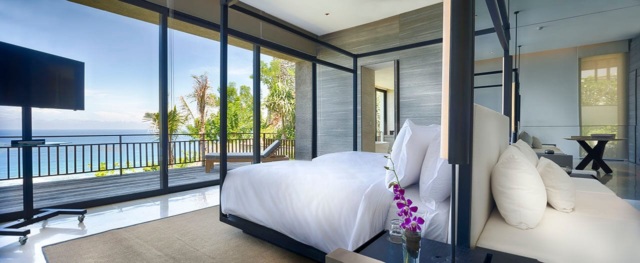
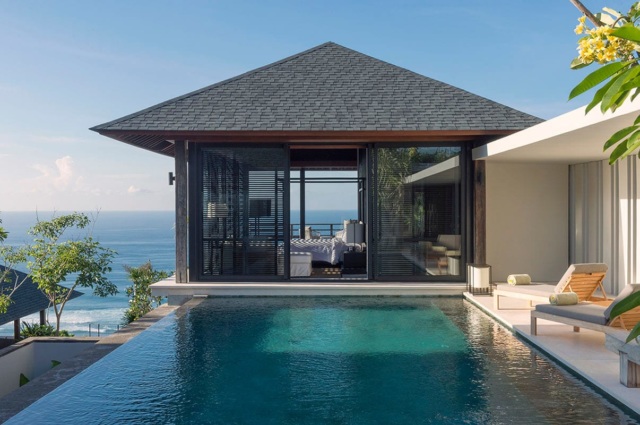
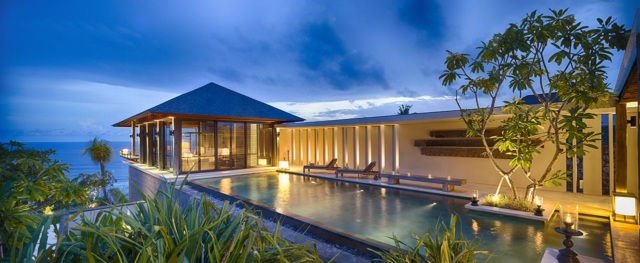
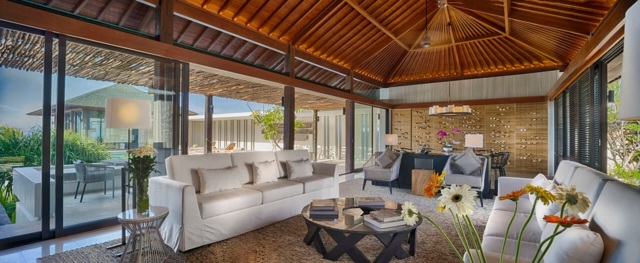
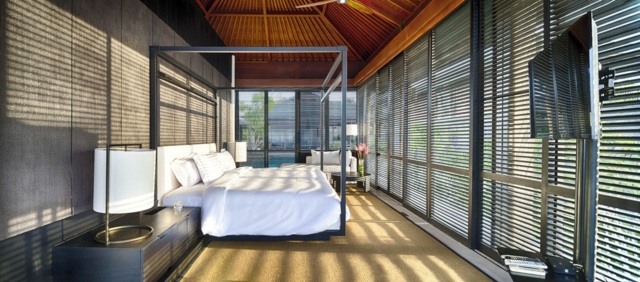
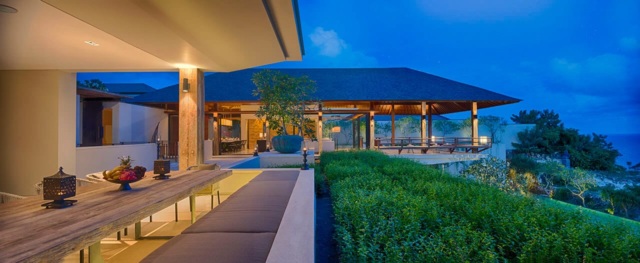
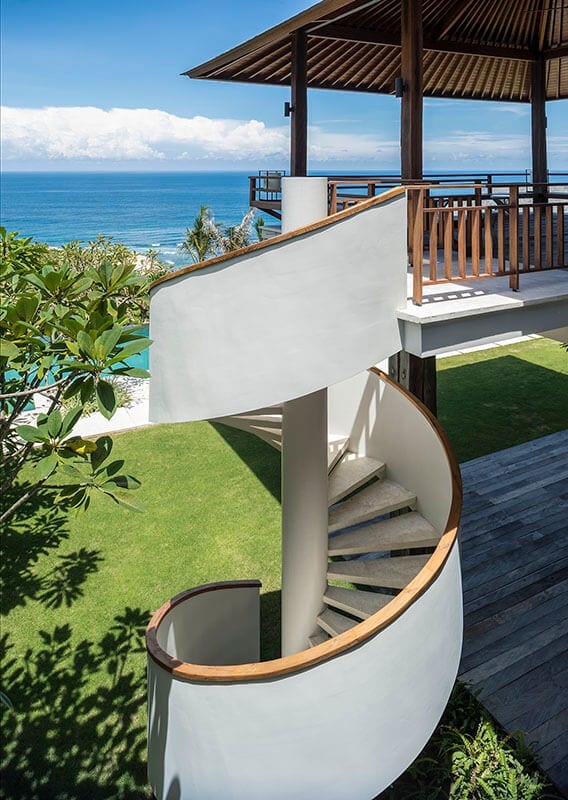
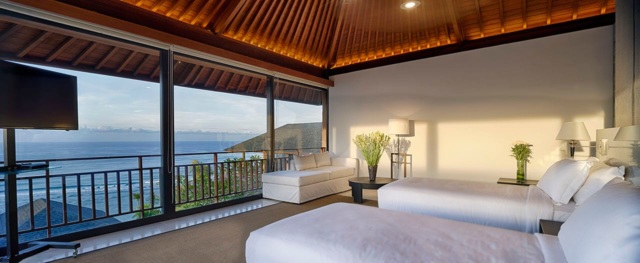
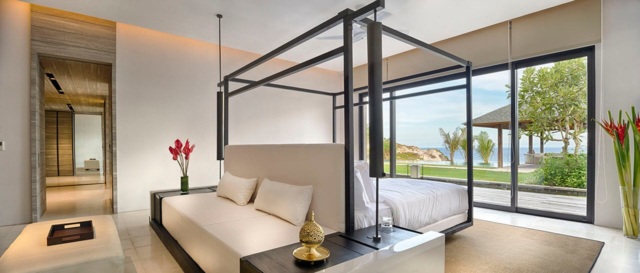
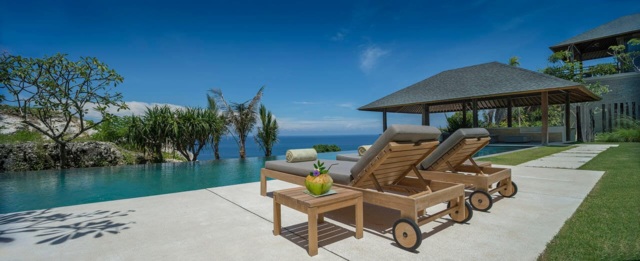
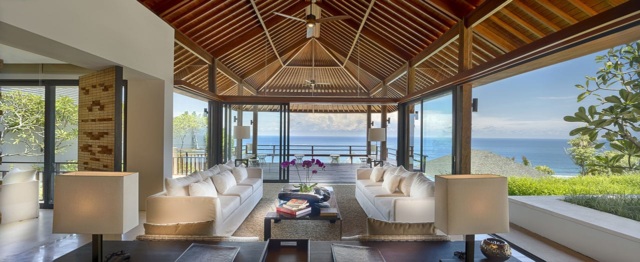
Villa Soham Layout
Huge reclaimed ironwood doors open onto the first floor garden courtyard and its stunning ocean vista. To one side is the living room and media room with large veranda beyond. To the other side is the dining terrace, powder room and, behind, the kitchen and staff service areas. Above this wing are two bedrooms. Two further guest bedrooms and the master lie a floor below, opening onto ironwood decks poised over lily ponds and looking across the lawn to the large pool and cliff-edge entertainment bale. On a lower level is the large gym, sauna and steam room.
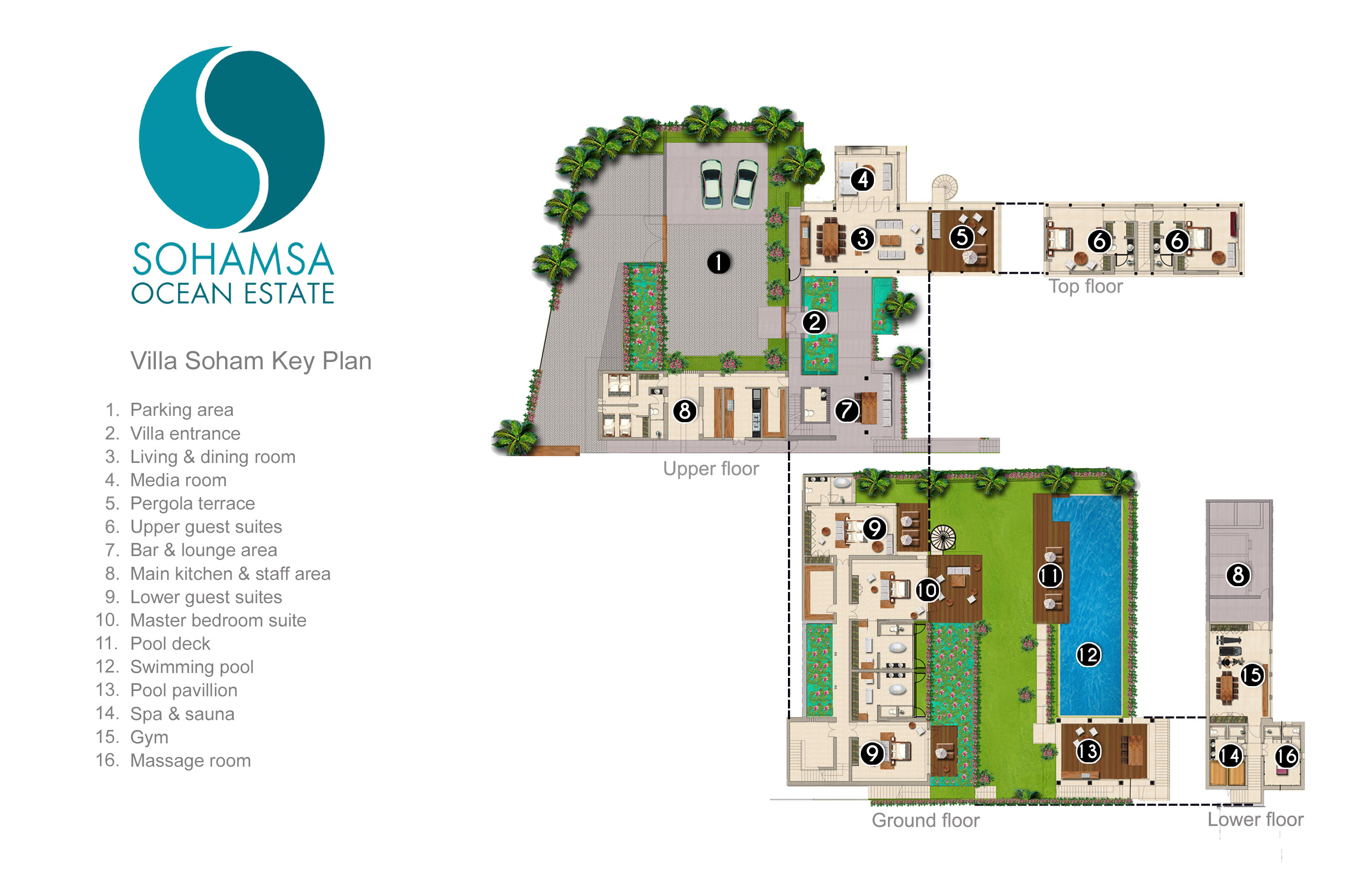
Living Areas

INDOOR LIVING
The heart of Villa Soham is the large light-flooded living pavilion that enjoys panoramic views of the ocean glistening towards the horizon. Half of the pavilion is enclosed and air-conditioned; the other half is left open-sided for alfresco living. Under the teakwood-lined vaulted roof, two over-sized sofas and designer all-weather rattan chairs encircle a black marble coffee table. A signature pendant lamp hangs over a massive marble-topped table comfortably seating 12; a butlers’ bar is discreetly tucked away behind.
Behind a stunning feature wall of Bengkirai-wood pivot doors lies the air-conditioned media room, where comfortable seating is sandwiched between the ocean view and small courtyard garden, and set before a 48-inch TV.
Tucked below the pool is a large well-equipped gym with separate rooms for sauna and steam, and a massage room. If required, the gym can be converted into a spacious ocean-view conference room.
OUTDOOR LIVING
One half of the living pavilion comprises an enormous open-sided ironwood veranda lined with bench seating – the best place to enjoy the panoramic ocean vista beyond. Elsewhere on the same level is a dining terrace where eight to 10 guests may enjoy alfresco meals with a killer view.
The focus of outdoor entertainment is the enormous poolside balé with kitchenette and bar counter where guests may relax on comfortable modular seating, while staff serve sunset cocktails or the chef prepares a barbecue. Those wishing to catch the sun can recline on sun loungers set on the stone terrace by the 22-metre infinity pool almost on the cliff edge.

Bedrooms
Custom-designed furniture, a soothing grey and ivory colour scheme, 42-inch cable TV, extensive wardrobe space and a choice of air-conditioning or overhead fan are features of all five unusually spacious bedrooms. The bathrooms continue the contemporary theme with walls of Javanese marble and smoked glass, and cream acid-washed marble floors; all feature rain showers and there are bathtubs in three of them.
MASTER BEDROOM SUITE
Bask in the stunning views across the pool towards the ocean from the 2.4 metre wide Emperor bed resting in the centre of this huge master suite. The view is equally impressive from the bathtub set before a wall of glass in the adjoining ensuite. Both bedroom and ensuite open onto a lotus-lined teakwood deck with private seating.

POOL GUEST SUITES
One of the two guest bedrooms that flank the master suite is equally spacious, with the same stunning ocean view across the pool from both bedroom and bathroom, a centrally positioned bed comprising two twins (that convert to a king), and with a small terrace beyond the wall of glass. The slightly smaller second guest room has a king-size bed and faces the garden beyond a circular staircase leading to the living pavilion veranda.
UPPER GUEST SUITES
Two further guest suites occupy a third-level wing, both with vaulted roof, twins converting to a king-size bed, daybed and ottoman, and walk-through wardrobe into the shower room. The ocean views from the south-facing guestroom are wonderful.
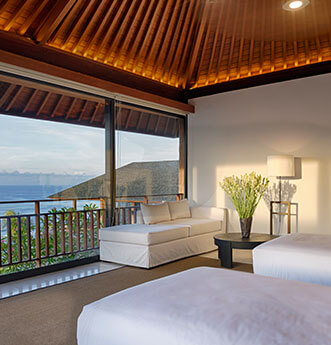
Villa Hamsa Layout
From the private courtyard secured by heavy ironwood doors, steps over a pond bring guests into Villa Hamsa’s large living pavilion, which opens onto a shaded full-length veranda looking towards the ocean view. At the far end of the pool is the master bedroom suite with cliff-edge private deck. The three guest suites occupy a lower level under the pool, and are accessed by steps to the side of the living pavilion leading to a semi-subterranean passageway with towering windows looking onto a natural rock wall.
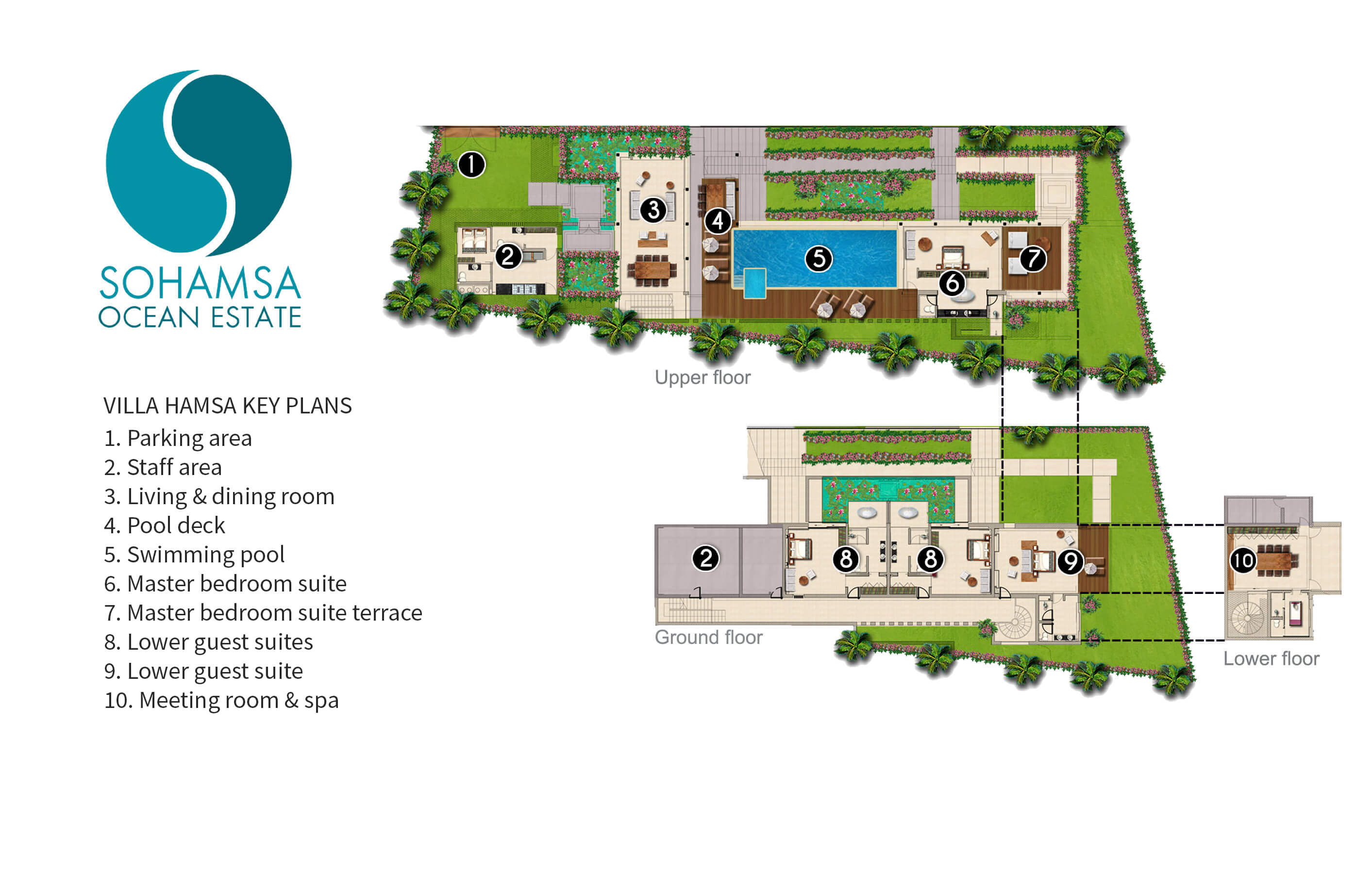
Living Areas
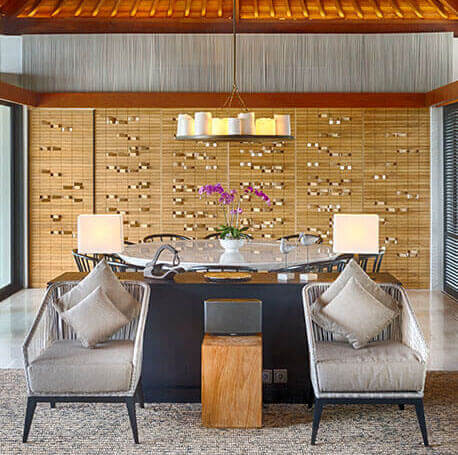
INDOOR LIVING
The large, light-filled living pavilion features a vaulted roof, signature screen walls of Bengkirai-wood blocks, and a wall of glass sliding doors opening onto the terrace and looking across the pool towards the master pavilion and the ocean beyond. Two large, deeply upholstered cream sofas and a pair of retro rattan chairs rest on a striking jute carpet from the Philippines, with a black marble coffee table in between. To one side is a matt-black cabinet concealing a 42-inch TV and Sonos sound system. On the other side of the room a massive 2.2-metre marble-topped table with ‘lazy susan’ turntable and ten armchairs sits under a stunning pendant light created from a circle of resin candles.
Two levels down is the private conference room equipped with TV projector and meeting facilities. Outside is a small green plot for simple outdoor activities. There’s also a spa room with a massage bed and a shower.
OUTDOOR LIVING
On the covered pergola terrace is an alfresco dining area, with teakwood table for eight to 10 guests. Sun loungers sit on the longer edge of the pool terrace next to a bench crafted from rough-hewn ironwood.
Accessed via the master bedroom but too magnificent to keep only for its occupants is an enormous ironwood deck with near-180-degree views of the ocean below. Benches along the balustrades on three sides provide the perfect vantage point for enjoying the best views in the villa.

Bedrooms
All four spacious bedrooms at Villa Hamsa feature custom-designed furniture, a soothing grey and ivory colour scheme, extensive wardrobe space and a choice of air-conditioning or overhead fan. The bathrooms continue the contemporary theme with walls of Javanese marble and smoked glass, and cream acid-washed marble floors; all feature rain showers and bathtubs.
MASTER BEDROOM
The master bedroom suite lies between the pool and the cliff edge perched atop the guest suites block. Under the soaring Merbauwood ceiling sits a massive emperor-size four-poster bed facing the treetops of the adjoining sister Villa Soham. A sofa in the corner makes a cosy reading corner or can be converted to a kid’s bed. A 32-inch LED TV on a movable platform provides alternative entertainment to the 180-degree ocean vista beyond the suite’s enormous ironwood deck.
Equally palatial is the bathroom with twin basins on a marble countertop, ceramic bathtub, WC enclosure, wall of well-designed wardrobes and both indoor and outdoor rain showers looking over the ocean.

GUEST BEDROOMS
Occupying the level below the master suite and swimming pool are three spacious guest suites – each with twins convertible to king-size beds, lacquer cabinet concealing a TV, marble-topped table and deeply cushioned banquette. One guest bedroom has prime position overlooking the ocean, with a private ironwood deck looking down onto a courtyard garden accessed from the gym, and a wall of glass bringing the stunning view into the bathroom too. The other mirror-image bedrooms look onto a lotus pond within a walled courtyard; in each, a statement bathtub sits on a private ironwood deck accessed by sliding doors from the bathroom.
RATES INCLUDE –
Welcome drink & fruit basket
Turndown service
Personal service by the villa staff including full time villa manager, house keeper, chef/cook, security and attendants
